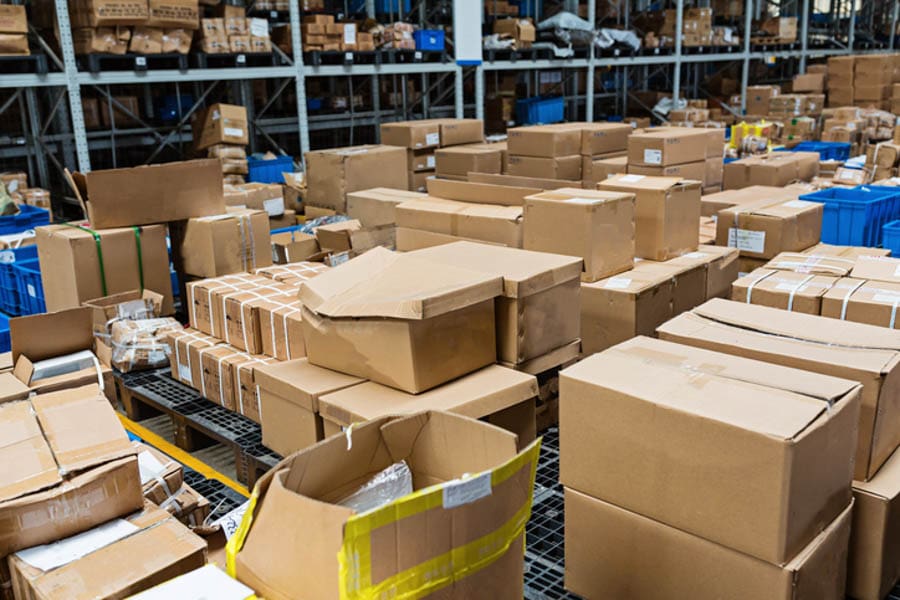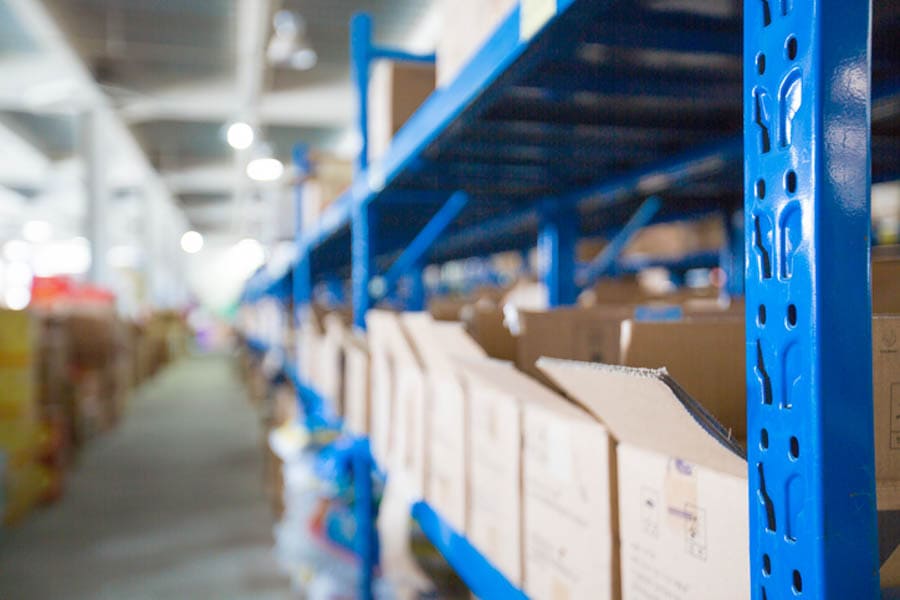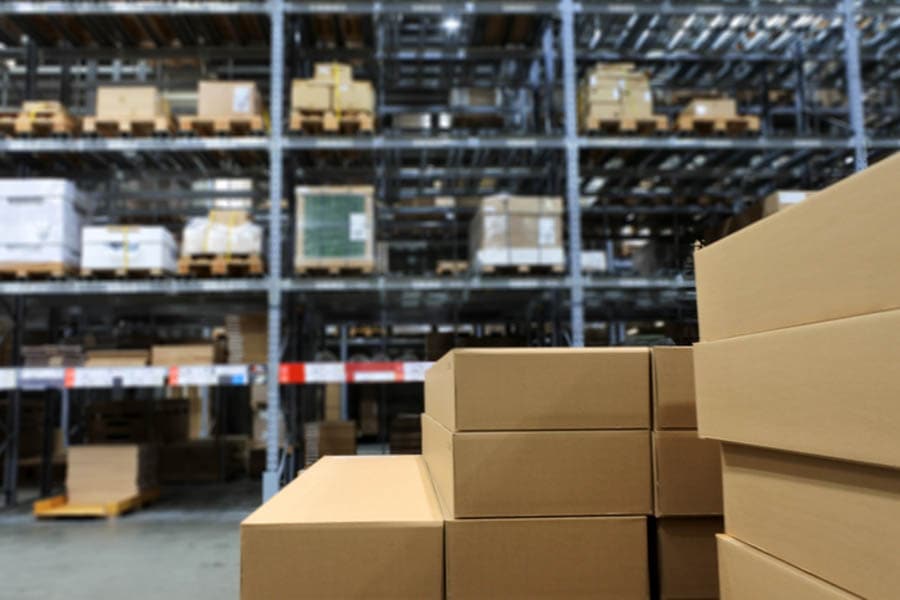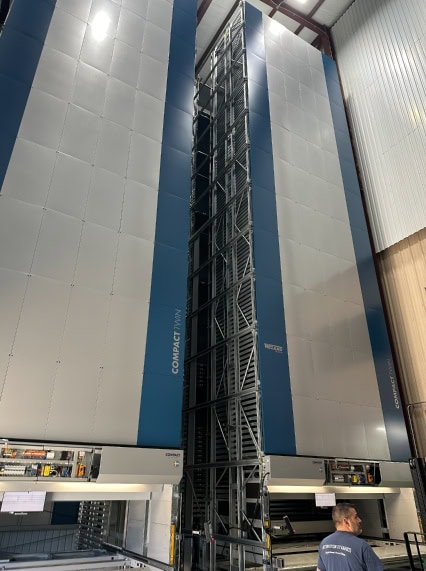
Most manufacturers assume they are running out of space because they lack square footage. In many cases, the real issue is not how much space exists but how existing space is being used.
Storage, maintenance inventory, and spare parts can slowly take over production areas, if allowed. Shelving grows outward instead of upward. Floor space disappears one row at a time. Before long, leaders start budgeting for construction, temporary trailers in the parking lot or leased expansion simply because space feels maxed out.
The truth is that most of the space manufacturers think they need already exists inside their building. It is just underutilized and vertical.
The Hidden Costs of Floor-Level Storage
When storage consumes production space, operations lose flexibility and capacity. The impact shows up gradually and often goes unnoticed until it creates a bottleneck.
Common consequences include:
- New equipment or lines cannot be added
- Travel paths for workers or forklifts get tighter
- Safety and compliance margins shrink
- Tools and parts storage creeps into production zones
- Expansion costs start to feel unavoidable
All of these problems start with one root issue: inventory and materials take up floor space that could support production.

The Space You Already Own but May Not See

Most facilities have 20 to 40 feet of vertical capacity. Traditional shelving usually stops at 8 to 12 feet. That means the majority of usable volume sits empty above the storage footprint.
Some of the biggest space drains include:
- Parts and MRO inventory stored on shelving or pallets
- Work-in-progress inventory sitting on floors or on carts
- Safety stock stored in bulk at ground level
- Maintenance storage parked inside production zones
- Racking that stops well below the ceiling
When storage spreads horizontally, production loses its flexibility and space to grow.
Reclaiming Space Is More Effective Than Adding It
You do not need a new building to increase floor capacity. You need to recover the space that is currently tied up by outdated storage layouts.
Automated vertical storage systems such as Vertical Lift Modules (VLMs) store inventory upward instead of outward. Most companies can reduce their storage footprint by up to 85 percent by transitioning into vertical systems.
That reclaimed space can support value added activities:
- New production lines
- Automation upgrades or new machines
- Assembly and staging areas
- Shipping, packing, or inspection zones
- Quality and test environments
Instead of expanding the facility, you expand the available working area.


A Real-World Example
Mardskog & Lindkvist, a food and beverage distributor, struggled with shrinking warehouse capacity and growing SKU volume. After installing Compact Twin VLMs, they transitioned inventory into vertical storage and reclaimed significant floor space without adding to their footprint.
Their situation is common. Most companies do not realize how much capacity they are leaving unused until they measure it.
Final Takeaway
Floor space is one of the most valuable assets in manufacturing. It is also one of the least examined. When inventory, tools, and spare parts claim production areas, the actual growth potential of the facility gets buried.
Stop Letting Floor Space Disappear Without a Return
Most facilities don’t realize how much production capacity is tied up in storage and staging. You don’t need a new building to expand—you just need to use the space you already have differently.
See how fast vertical storage pays for itself with the ROI Calculator.
